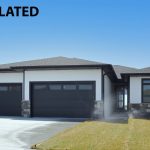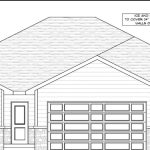1036 N 106TH ST, LINCOLN, NE 68527
Newly designed ranch by Oakview Builders Inc. offers more than…
$500,000
Price On Call
Oakview Builders Inc. presents a newly designed split entry home plan with more than 2,300 finished sq. ft. Solid 2 x 6 wall construction, with expansive cathedral ceilings in living, dining & kitchen areas; 4 bedrooms, 3 baths. The kitchen features a nice 4 x 4 corner pantry, birch cabinets with crown molding, stainless steel appliances and granite countertops with tile backsplash. The large master suite has 2-sink vanity & walk-in closet. The spacious finished daylight basement has a bedroom, rec-room and a bathroom. There is an extra storage space in a large insulated, drywalled 3-stall garage that is up to 29’deep. Stone and vinyl front w/covered porch give this house great street appeal. Full sod, UGS, garage opener & 12 x 12 covered deck are included in the price. The house is located in Highland View subdivision.
Newly designed ranch by Oakview Builders Inc. offers more than…
$500,000
Newly designed ranch by Oakview Builders Inc. offers more than…
$850,000

 11701 N 145th St Waverly, NE 68462
11701 N 145th St Waverly, NE 68462
Owning a home is a keystone of wealth… both financial affluence and emotional security.
Suze Orman