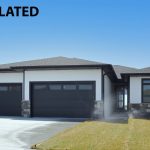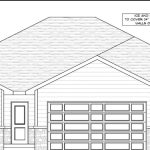1402 S 8th Street Ashland, NE 68003
Newly designed ranch by Oakview Builders Inc. offers more than…
Price On Call
Price On Call
Oakview Builders Inc. presents a newly designed split entry home plan with more than 2,300 finished sq. ft. Solid 2 x 6 wall construction, with expansive cathedral ceilings in living, dining & kitchen areas; 4 bedrooms, 3 baths. The kitchen features a nice 4 x 4 corner pantry, birch cabinets with crown molding, stainless steel appliances and granite countertops with tile backsplash. The large master suite has 2-sink vanity & walk-in closet. The spacious finished daylight basement has a bedroom, rec-room and a bathroom. There is an extra storage space in a large insulated, drywalled 3-stall garage that is up to 29’deep. Stone and vinyl front w/covered porch give this house great street appeal. Full sod, UGS, garage opener & 12 x 12 covered deck are included in the price. The house is located in Highland View subdivision.
Newly designed ranch by Oakview Builders Inc. offers more than…
Price On Call
Newly designed ranch by Oakview Builders Inc. offers more than…
$500,000

 11701 N 145th St Waverly, NE 68462
11701 N 145th St Waverly, NE 68462
Owning a home is a keystone of wealth… both financial affluence and emotional security.
Suze Orman